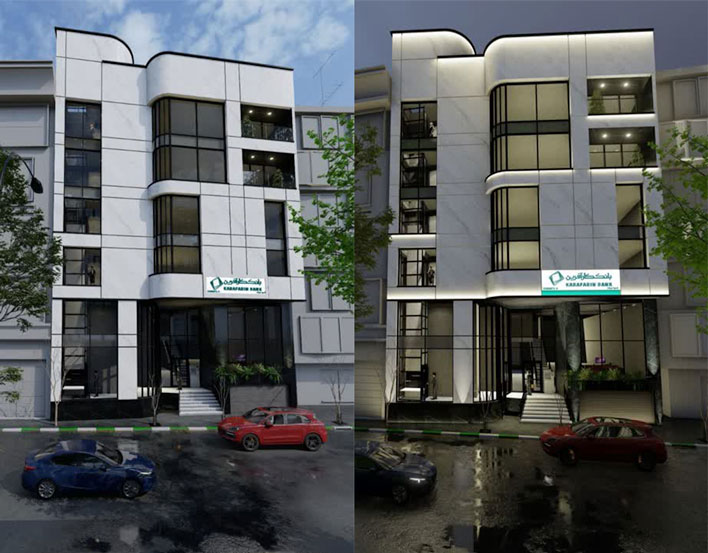Store accumulative project

General description of the project Store accumulative project with an area of 10580 square meters with 2 office floors and 2 sheds is located in Tehran, on the Kahrizak side of Imam Hossein Blvd. which is being renovated and built.
Saeedi project

General description of the project Saeedi project with an area of 2064 square meters and with an infrastructure of 23646 square meters, is located on 1 commercial floor, 9 office floors and 9 parking floors, which is located in Tehran, Valiasr St., facing Mellat Park, Saeedi Street, No. 520 One of the advantages of this […]
Farmanieh project

General description of the project Farmanieh project with an area of 502 square meters and with an infrastructure of 2546 square meters, is located in 2.5 commercial floors, 4 office floors and 3 parking floors on Lavasani Street, Bagh Nazar Station, No. 244, in a favorable and pleasant environment. The performance of this project is […]
AghaBozorgi project

General description of the project Agha Bozorgi commercial project with an area of 314 square meters and with an infrastructure of 613 square meters, is located on 1.5 commercial floors and 2 parking floors on Fereshte Street, Agha Bozorgi St., corner of Istanbul, No. 35, in District 1, in a favorable and pleasant environment. […]
Ramin project

General description of the project Ramin project with an area of 796 square meters and with an infrastructure of 9963 square meters, in 2 commercial floors, 7 office floors and 9 parking floors, which is located at No. 1, Shahid Hananeh (Ramin) corner of Shahid Hananeh (Ramin) Correspondents’ Club, Valiasr St., Tehran. One of the […]
Dolat project

General description of the project The Dolat commercial project is ideally located on Dolat Street, at the Nashat Square intersection, with the address of 41 in Tehran. It encompasses an area of 2797 square meters, comprising 4 office floors, 5.1 commercial floors, and 5 parking floors. This space, with a total area of 371 square […]
Motahari Rasht project

General description of the project The performance of this commercial project is designed according to the client’s needs, and the design, construction and supervision of the construction of this tower has been done with the cooperation of skilled and capable consulting engineers and contractors, and due to the sensitivities of its designers and consultants, efforts […]
Fereshteh Project

General description of the project The Fereshteh project with an area of 794 square meters and a floor area of 4747 square meters, is located in 1.5 commercial floors, 4 office floors and 4 parking floors, located in Tehran, Fiyazi St., after Kohyar No. 71. The design of this complex has been completely determined in […]
